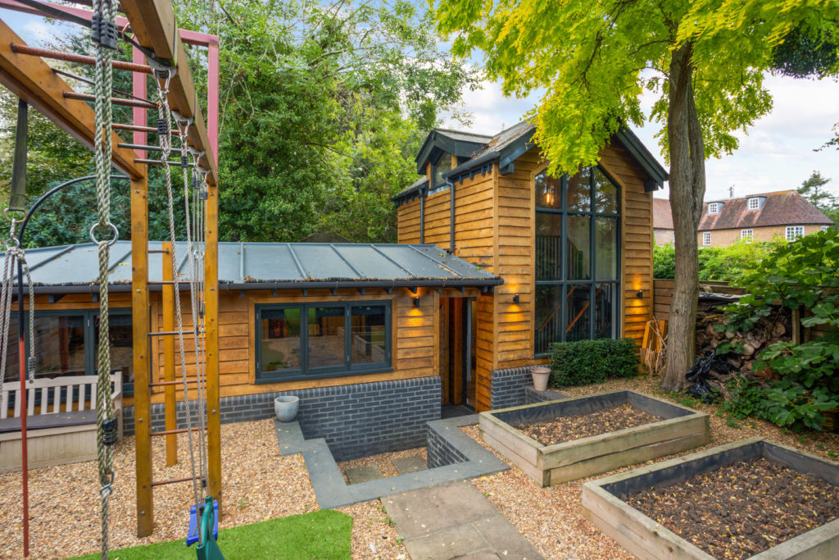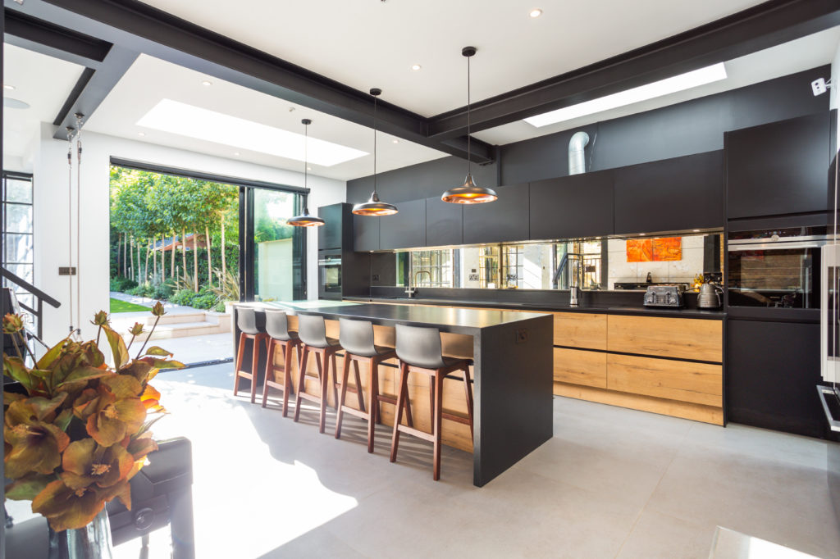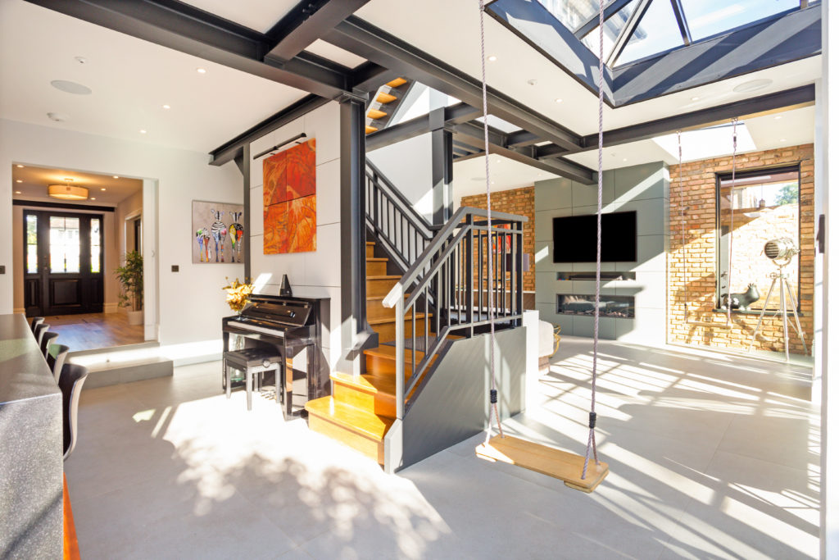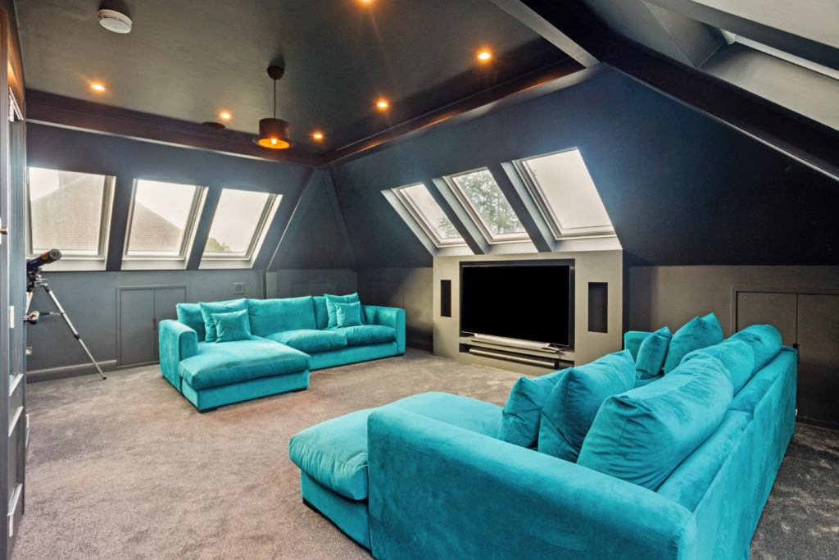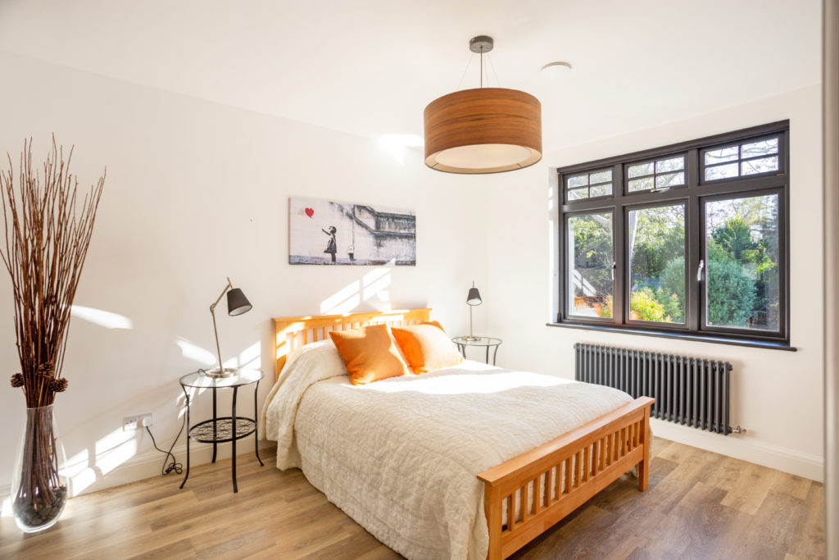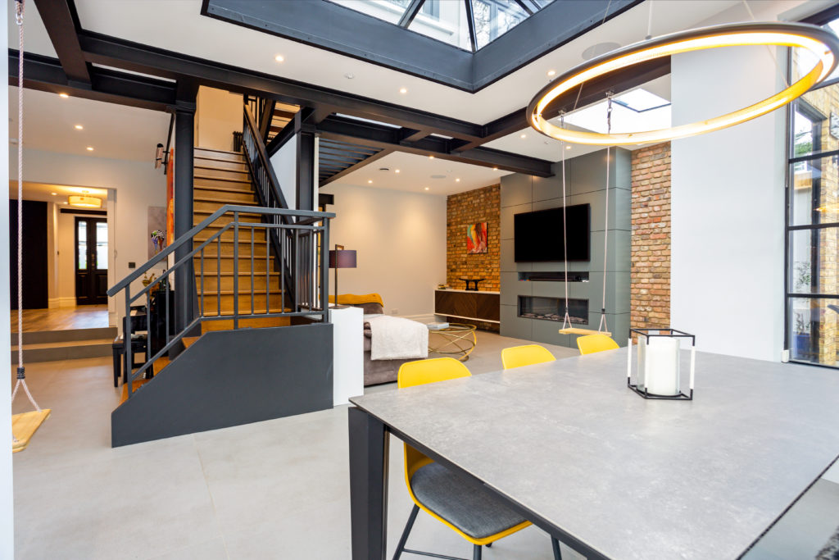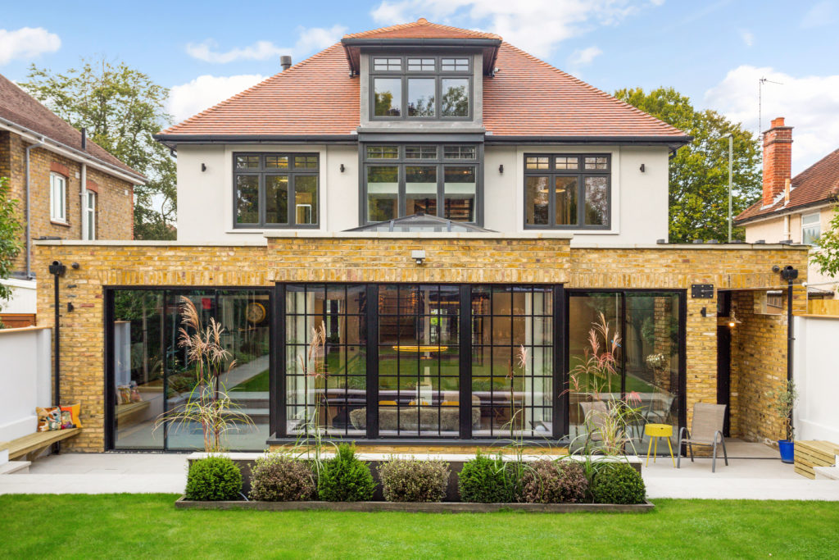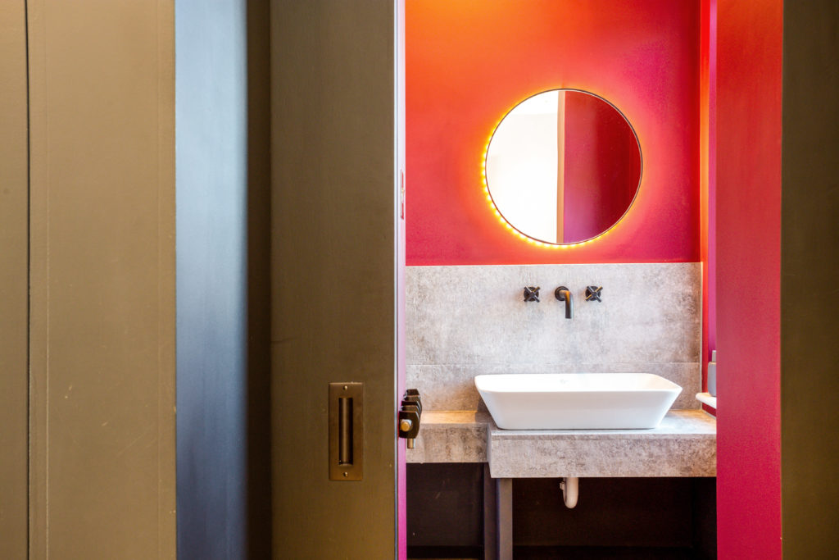Over 20 years experience in Lofts and Extensions. “Masterbuild”ing beautiful and creative designs.
We specialize in creating amazing lofts, ground and first floor extensions and general building projects.
We have been in business now for over 20 years and as a small family run business, we can focus completely on your project with either full “hands on” project management or supply and build.
Our reputation is very important to us and can provide details of the projects we have completed as references for you.
Please click on the sample images of our work below for the full picture
Where we operate
Richmond, Teddington, Hampton, Kingston, Wimbledon, Esher, East Molesey, Weybridge, Walton-on-Thames, St. Margarets, Sunbury.
